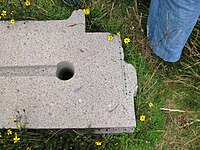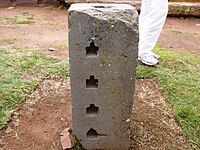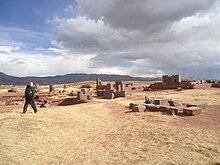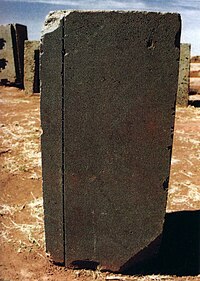
Egypt has always been in my mind since I was a little boy. I have known that something very important is hidden in that area. Why Egypt’s officials don’t tell everything and all the fights between French and Britain of the artifacts, I know there’s something very important and it belongs to whole mankind. I wont tell the history about Giza Plateau but some facts first:
When Khufu, perhaps better known by his Greek name, Cheops, became king of Egypt after the death of Sneferu, there was no convenient space remaining at Dahshur, where Sneferu was buried, for Khufu’s own pyramid complex. Hence, he moved his court and residence farther north, where his prospectors had located a commanding rock cliff, overlooking present day Giza, appropriate for a towering pyramid. This rock cliff was in the northernmost part of the first Lower Egyptian nome, Ineb-hedj (“the white fortress”).
Giza is located only a few kilometers south of Cairo, several hundred meters from the last houses in the southernmost part of the city proper, where a limestone cliff rises abruptly from the other side of a sandy desert plateau. The ancient Egyptians called this place imentet, “The West” or kher neter, “the necropolis”.
Clickable Image Map
of Giza According to a treatise on the geology of the pyramid plateau by Thomas Aigner, it is part of the Middle Eocene Mokattam Formation, which dips slightly southeast, comprising limestone and dolomites. To the south, the Mokattam and dolomitic limestones are overlain by the marly limestone and sandy marls of the Upper Eocene Maadi Formation. To the north and east, the Mokattam Formation is characterized by two steep escarpments about 30 meters (92 feet) high. It continues to the Great Sphinx ditch, which must at one time have formed a high peak. From there, the stonemasons cut the core blocks for the Great Pyramid.
Side View of Giza
The older pyramids of the third and early fourth dynasty were built on thick layers of marl and slate. These marl layers were easier to dig than limestone, so excavation of the large shafts that extended as much as 30 meters beneath the step pyramids was accomplished in a reasonable time. However, there was also a serious disadvantage, because the marl layers could not support their weight. The underlayer gave way, and the construction became unstable. This in fact happened with the South Pyramid at Dahshur, where cracks and serious damage appeared in the corridor system and in the chambers so that the pyramid had to be abandoned.
Another view of Giza
Hence, when Khufu planned his own ambitious pyramid, he was looking for a solid rock base, nearby quarries and a dominating position overlooking the Nile Valley, which he of course found at Giza.
Giza can be subdivided into two groupings of monuments, clearly defined and separated by a wadi. The larger grouping consists of the three “Great” pyramids of Khufu, Khephren (Khafre), and Menkaure, the Sphinx, attendant temples and outbuildings, and the private mastabas of the nobility.
The second grouping, located on the ridge to the southeast, contains a number of private tombs of citizens of various classes. While the majority of the monuments of the larger grouping are made from limestone that was quarried and transported to the site, the tombs of the smaller grouping are simply carved out of the native living rock.
Though the three Great Pyramids are the most famous and prominent monuments at Giza, the site has actually been a Necropolis almost since the beginning of Pharaonic Egypt. A tomb just on the outskirts of the Giza site dates from the reign of the First Dynasty Pharaoh Wadj (Djet), and jar sealings discovered in a tomb in the southern part of Giza mention the Second Dynasty Pharaoh Ninetjer. But it was the Fourth Dynasty Pharaoh Khufu (Cheops) who placed Giza forever at the heart of funerary devotion, a city of the dead that dwarfed the cities of the living nearby. In order to build his complex, he had to clear away many of the old tombs, filling in their shafts or even totally destroying them. His pyramid, the largest of all the pyramids in Egypt (though it should be noted that it surpasses the Red Pyramid at Dahshur built by his father Snefru by only ten meters), dominates the sandy plain.
On its southwest diagonal is the pyramid of his son, Khephren (Chephren, Khafre). Although it is smaller, a steeper angle results in the illusion that they are the same size. In fact, Kephren’s pyramid appears taller since it is on higher ground. The notion that this was done on purpose to out-do his father is without question. As it occupies the central point, has the illusion of greater size, and still has some of its casing stones intact, it is frequently mistaken to as the Great Pyramid, something that would no doubt please Khephren were he alive today.
Further along the southwest diagonal is the smallest of the three great pyramids, that ofKhephren‘s son, Menkaure. It is also the most unusual. First of all, it is not entirely limestone. The uppermost portions are brick, much like the several Pyramids at Dahshur, though separated from them by several centuries. One theory is that Menkaure died before his pyramid could be completed, and the remaining construction was hastily done to finish it in time for the burial. It is also not along the diagonal line that runs through the Great Pyramid and the Second Pyramid, but instead is nearly a hundred meters to the southeast. This error, if error it is, is of a magnitude not in keeping with the mathematical skill known to have been possessed by the ancient Egyptians. However, an idea has emerged in the last few years that the three large pyramids of Giza are actually meant to be in an alignment resembling that of the three “belt” stars in the constellation Orion: Alnitak, Alnilam, and Mintaka. This theory is largely discounted by the majority of Egyptologists, but some do believe it is a point to ponder. Actually, it should also be noted that, while the center of the pyramid does not line up with its larger counterparts, the southeast sides of all three pyramids are in alignment.
All three pyramids stand empty, probably plundered during the political unrest that ended the Old Kingdom when the monarchy collapsed. Yet there are the occasional surprises. Airtight pits along the southern and eastern walls of Khufu‘s pyramid contain boats (not small ritual boats, but fully-functional funerary barges with 40-ton displacements. One was excavated in 1954).
Exactly how big Giza is may never be known. Excavations have continued to find new tombs and artifacts since Bezoni, Caviglia, Perring, and Vyse began the first systematic study of Giza in the early 1800s. It has been explored and excavated more thoroughly than any other site in Egypt, possibly more than any other site in the world, yet no one believes the research is anywhere near complete today.
Throughout the Old Kingdom, the cemetery of Giza remained the most prominent, even when the kings moved again to Southern Saqqara. For example, important officials such as the architects of the ‘inti family, who constructed the pyramids of the 5th and 6th Dynasties, continued to live in the pyramid town of Khufu and had their family tombs at Giza.
During the First Intermediate Period, the pyramid town of Khufu and the cemetery of Giza were both abandoned, and they remained so during the Middle Kingdom. In fact, the pyramids were forcefully opened and plundered, and the private tombs were not ignored by thieves either. The causeways and temples were in fact even used as quarries by the architects of the kings of the 12th Dynasty.
This all changed completely during the New Kingdom. The kings of the 18th Dynasty showed deep respect for the pyramids as monuments of their ancestors at Giza, and the area gained considerable religious significance as the center of royal worship to the Great Sphinx, “Lord of Setpet, the Chosen Place.” Princes and kings of the 18th and 19th Dynasties erected stelae between the paws of the Sphinx, which was no longer seen as a royal statue but rather as an image of the sun god Harmachis, “Horus in his Western Horizon”, which was actually a reference to the “Horizon of Khufu”. Amenhotep II dedicated a small temple to Harcachis to the northeast of the Sphinx. On foundation tables of that temple, the Sphinx is also named Harmachis-Hauron. Hauron was the name of a Syrian-Palestinian god of the netherworld that a community of Syrian-Palestinians living near the Great Sphinx identified with his image. Ramesses II installed a sanctuary within the forepaws of the Sphinx.
In the Late period, Osiris became the dominant god of the area, taking over the cult locations of Rostau from Sokar and installing his cult in the Sphinx. High, massive pedestals were actually added to the body of the Sphinx, on which chapels of Osiris and probably Isis stood. Isis became known as the “Lady of the Pyramids.”
During the Sixth Century BC onward, Greek travelers admired the pyramids at Giza, and it was they who eventually placed the monuments in the list of the Seven Wonders of the Ancient World.
After the Pharonic Period, and up until recently, stone from the monuments were taken and used to build buildings in nearby Cairo. First the polished white limestone “casing” was taken, then the softer core stones. Many of Cairo’s oldest buildings are built partly from stones from the pyramids. This destruction continued well into the Nineteenth Century until preservation efforts and a resurgence of national pride put a stop to it. It is believed that had the pyramids not been vandalized, they would still remain to this day much as they were when they were built. As the saying goes, “Man fears Time, but Time fears the Pyramids.”
Giza Pyramids
- Cheops (Khufu), Pyramid Complex of
- Chephren (Khafre), Pyramid Complex of
- Menkaure, Pyramid Complex of
Giza Tombs
Eastern Necropolis
Western Necropolis
Other Structures
See also:
THE “DOOR” IN THE GREAT PYRAMID
- (c) 1996, Graham Hancock
In March 1993, a small “door” made of marble or limestone with two copper handles fixed on it was discovered by a mechanized robot (Upuaut II, “Me opener of the way” in ancient Egyptian) at the end of a long narrow shaft (8 x 8 inches and 200 feet long). Since then the discoverer, robotics engineer Rudolf Gantenbrink from Munich, has been banned from resuming the exploration and opening the door. The official reason given by the Egyptian Antiquities Authorities (known as the Supreme Council of Antiquities – SCA) was that Gantenbrink leaked the news of the discovery to the British Press in April 1993 and thus, apparently, broke a “rule” of archeology. The Director of the German Archaeological Institute in Cairo, Dr. Rainer Stadelmann, sided with the Egyptians and condemned Gantenbrink for his press action. Dr. Stadelmann was adamant about the non-importance of the find. “This is not a door; there is nothing behind it.” The President of the Supreme Council for Antiquities, Dr. Muhamad Bakr, went as far as claiming a “hoax.” “The orifice of the shaft is too small for the robot to go through” and accused the “German scientist” of not having the correct “approvals” from the SCA to carry out the exploration. Dr. Bakr fired the Chief Inspector of the Giza Pyramid Plateau, Dr. Zahi Hawass, although the official reason given was that a valuable ancient “statue” under the custody of Hawass was stolen from Giza. Three months later, in June 1993, Dr. Bakr himself was fired and replaced by Dr. Nur El Din. Amid accusations of malpractice and fraud, Dr. Bakr spoke of a “mafia” which had been involved with the Pyramids for “the last twenty years”. Refusing to give names, Dr. Bakr said, “I wanted the whole matter investigated by the prosecution authorities, but my request was refused.” Meanwhile, Dr. Hawass, who went to the USA, claimed that the discovery of the “door” was “THE discovery in Egypt,” and speculated on important artifacts behind it. In early 1994, Dr. Hawass was reinstalled at his post at the Giza Pyramids. Meanwhile, Gantenbrink offered his robot to the Egyptians and also offered to train an Egyptian technician to man the equipment and open the door. The Egyptians rejected the offer; “We are very busy at the moment,” replied Dr. Nur El Din. About the same time, Dr. Hawass was to declare that “I do not think this is a “door” and there is nothing behind it.” In March 1996 however, Dr. Hawass changed his mind once again and declared Gantenbrink’s find as being one of huge interest and that the “door” would be opened in September 1996 by a Canadian “mission”, but not including Rudolf Gantenbrink or his robot. The Canadian “mission” is owned by Amtex Corporation of Canada, a mulit-media CD-ROM company, who are reported to be raising the huge sum of $10 million to promote a staged a “live opening” of the door on television networks. “I’m working with a private guy who is a personal friend of Hawass and we are absolutely going to drum this thing to death. Whatever the event we are going to stage, it will be televised live,” reported Amtex Corporation’s president, Mr Peter Zuuring.TUNNELS & CHAMBERS UNDER THE GREAT SPHINX
I. In a series of expeditions between 1991 and 1993 led by John Anthony West, an independent Egyptologist, scientific investigators conducted geological and seismic surveys around the Great Sphinx of Egypt. The chief geologist was Dr. Robert Schoch, Professor of Geology at Boston University, and the chief seismologist was Thomas Dobecki, from the highly-respected Houston consulting firm, McBride-Ratclif & Associates.
II.The team’s conclusions were as follows: A. Geology, The pattern of erosion on the Sphinx indicates that it was carved at the end of the last Ice Age, when heavy rains fell on the eastern Sahara – perhaps more than 12, 000 years ago. This contrasts starkly with the “orthodox” Egyptological dating for the Sphinx of around 4,500 years ago. B. Seismography. The seismic survey indicated the existence of several unexplored tunnels and cavities in the bedrock beneath the Sphinx, including a large rectangular chamber at a depth of some 25 feet beneath the monuments front paws.
III., In 1993, John West and his team were physically expelled from the site by Dr. Zawi Hawass then (and now) the Egyptian government’s Chief Inspector of Antiquities for the Pyramids and Sphinx. He appeared to be angered by the suggestion that the Sphinx might be far older than the civilization of Egypt itself – and thus the work of a lost civilization – and was particularly incensed by an NBC television film that was made about the team’s work This film linked the Sphinx to Atlantis and suggested that the chamber beneath the paws might contain the legendary “Hall of Records” of Atlantis. Hawass called these claims, “American hallucinations .. There is no scientific base for any of this. We have older monuments in the same area. They definitely weren’t built by men from Atlantis. It’s nonsense and we won’t allow our monuments to be exploited for personal enrichment. The Sphinx is the soul of Egypt.”
IV. An article in the Egyptian press responding to the NBC film quoted Dr. Hawass on his further reasons for expelling John West and his team from the Sphinx enclosure: “I have found that their work is carried out by installing endoscopes in the Sphinx body and shooting film for all phases of the work in a propagandistic but not scientific manner. I therefore suspended the work of this unscientific mission and made a report which was presented to the permanent commission who rejected the mission’s work in the future.”
V. The NBC film was produced by a certain Boris Said and partially financed by investments from the members of the Association for Research and Enlightenment (ARE). The ARE, headquartered in Virginia Beach in the US, is a multimillion dollar organization that exists to promulgate the teachings and prophecies of an American psychic, Edgar Cayce, who died in 1947. Prominent amongst Cayce’s pronouncements were many statements to the effect that the Sphinx had been built in 10,500 BC by the survivors of the lost civiliaztion of Atlantis and that the survivors had concealed beneath it a “Hall of Records” containing all the wisdom of their lost civilization and the true history of the human race. Cayce prophesied that this Hall of Records would be rediscovered and opened between 1996 and 1998. He connected the opening to second coming of Christ.
VI. In 1995, John West and Professor Robert Schoch of Boston University put in an application to the Egyptian authorities to resume their research. their application was ignored.
VII At the beginning of April 1996, the Egyptian authorities granted a one-year license to a new team to conduct surveys around the Sphinx and the Giza necropolis using seismic equipment and ground-penetrating radar. This team, which claims academic sponsorship from Florida State University , is largely financed through the Schor Foundation of New York – by Dr. Joseph Schor, an American multimillionaire. Dr. Schor is a life member of the ARE and wrote on 24th May 1994 of his great personal interest in corroborating “the Cayce records which indicated that the culture which led to the building of the Pyramids dates to 10,400 BC.’: He also staated his wish “to further delineate that civilization.”
VIII On April 11th 1996 Dr. Schor stated of his current project at the Sphinx: “We do not work for the Edgar Cayce Group. The major purpose of the Schor Foundation and the Florida State University is to aid in the preservation and restoration of the Pyramids and Sphinx. In addition, we are surveying the underground of the Giza Plateau to find faults and chasms that might collapse. This will increase the safety of the plateau.”
IX Also financed by Dr. Schor is a short video film shot at the end of 1995 by Boris Said and produced in early 1996. The film opens with Dr. Zawi Hawass scrambling into a tunnel leading under the Sphinx. When he reaches the bottom he turns to face the camera and whispers to the viewer, “Even Indiana Jones woull never dream to be here. Can you believe it? We are now inside the Sphinx in this tunnel. This tunnel has never been opened before. No one really knows what’s inside this tunnel. But we are going to open it for the first time.” In commentary the film’s narrator goes on to state, “Edgar Cayce, America’s famous ‘Sleeping Prophet’, predicted that a chamber would be discovered beneath the Sphinx – a chamber containing the recorded history of human civilization. For the first time we’ll show you what lies beneath this great statue…a chamber which will be opened tonight, live, for our television cameras.”
X . Dr. Schor has stated (on 11th April 1996) that this video is not a promotional venture aimed at hooking a major US network to televise a live opening of a chamber under the Sphinx. On the contrary, he insists, ‘It was made to test script and equipment and was made in November 1995 which was many months before we received approval for our expedition. We have abandoned its use..”
XI. On 14th April 1996, Dr. Zawi Hawass announced in the Egyptian press that there were secret tunnels under the Sphinx and around the Pyramids and stated his belief that these tunnels would prove to “carry many secrets of the building of the Pyramids.”
And here is a Chris Dunn’s beautiful theory, that Pyramids could have been ancient power plants (4 parts):
I think that the “official” story about Great Pyramids and Giza Plateau stinks and it stinks very bad. We don’t know anything about the ancient technology, because of some little group of scholars who has decided that this is the “official” theory and there’s no more about it. I think that it’s foolish to built these kind of monuments just tombs, it’s just too stupid. Ancient had maybe anti-gravity technology and this knowledge belongs to mankind. We need to know the Truth about Giza Plateau and it can be found if you search deep enough. Let’s find the Truth and stay tuned for more SECRET SITES!!!















